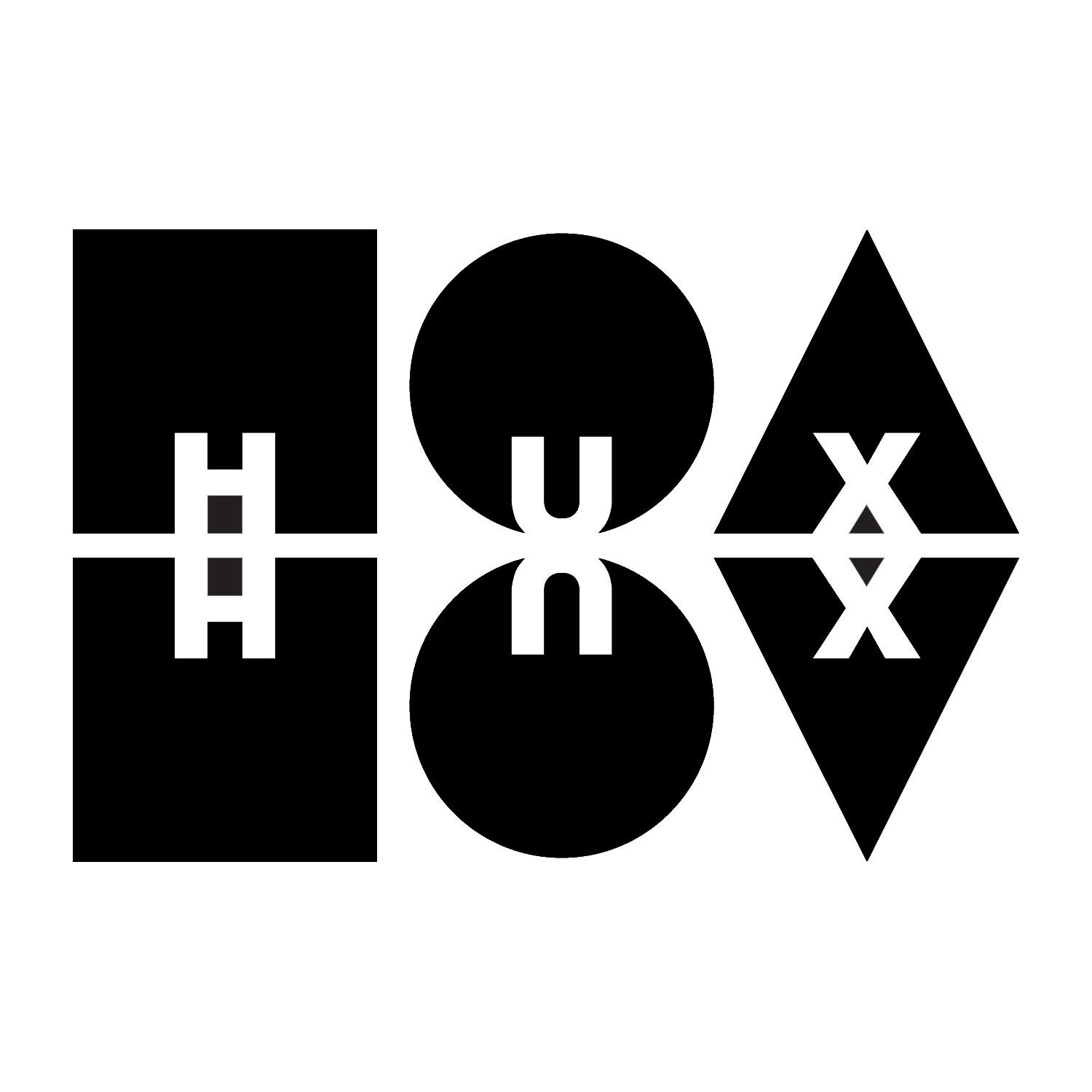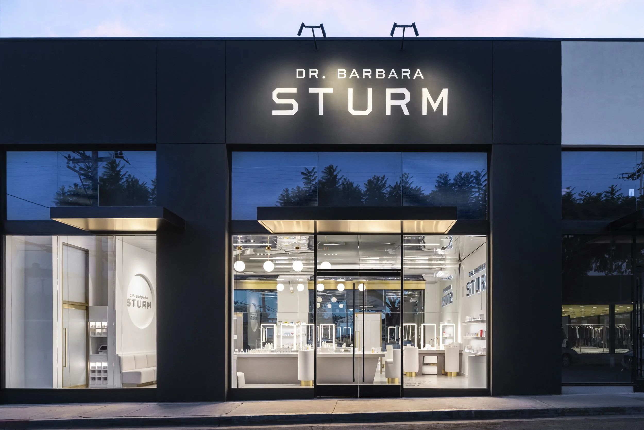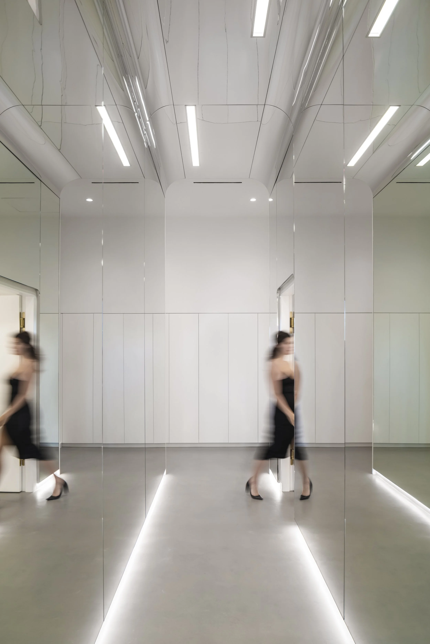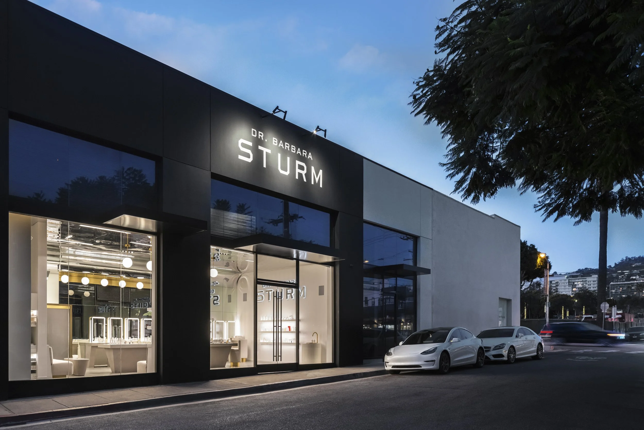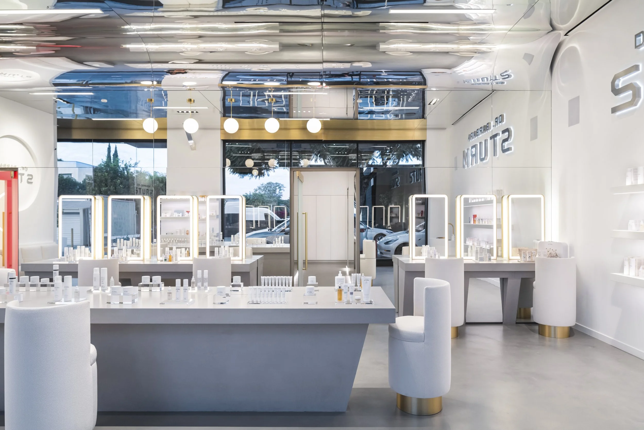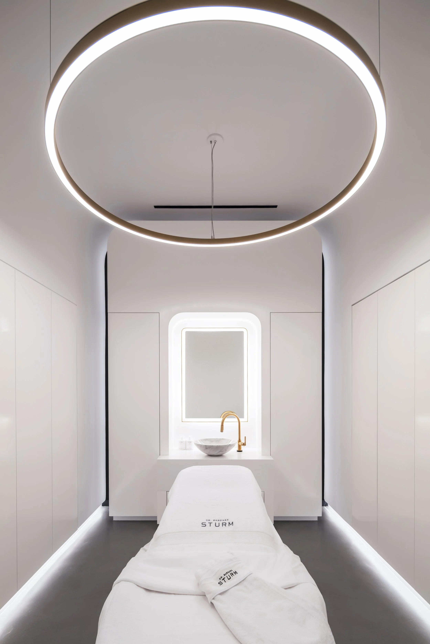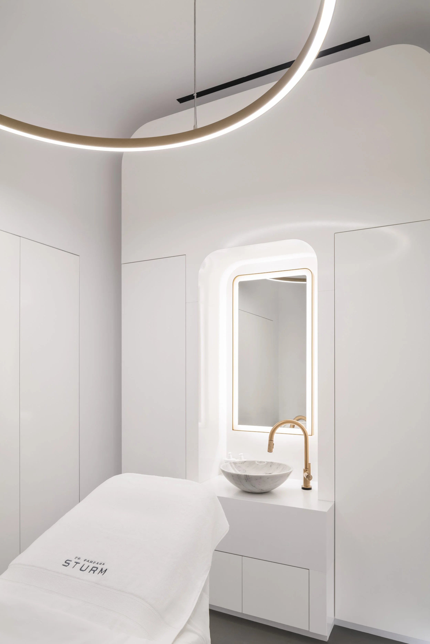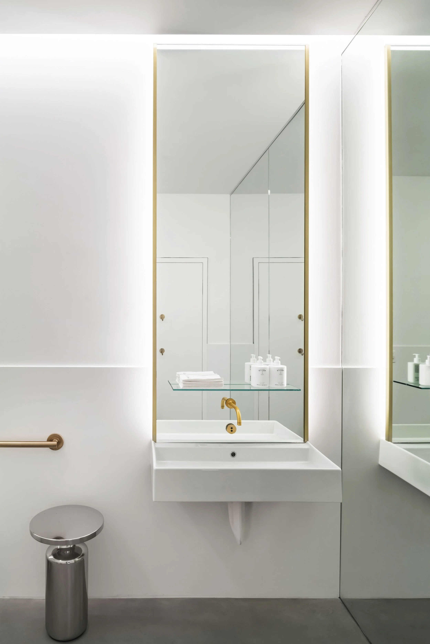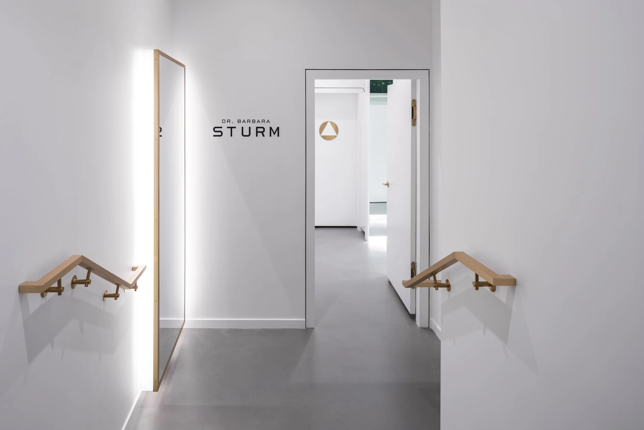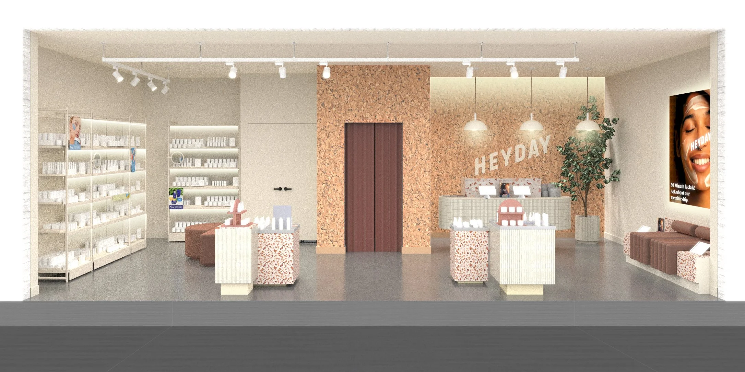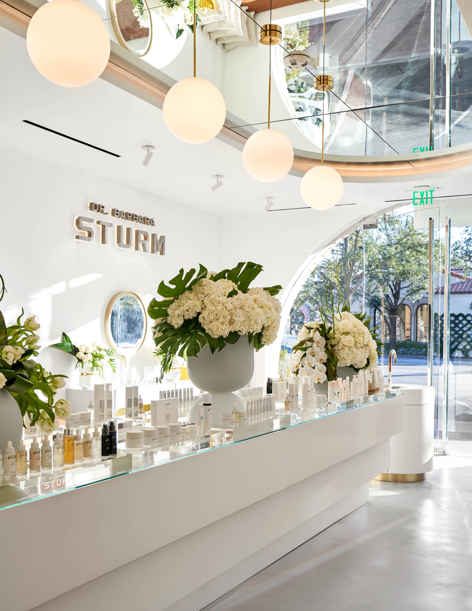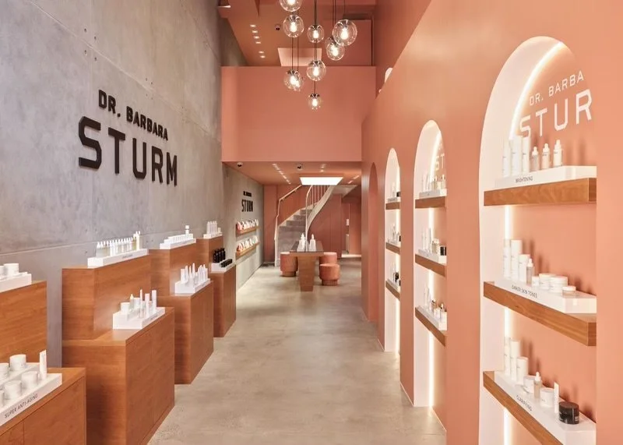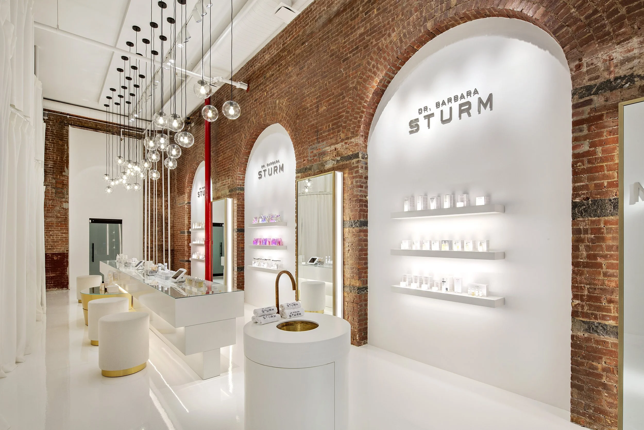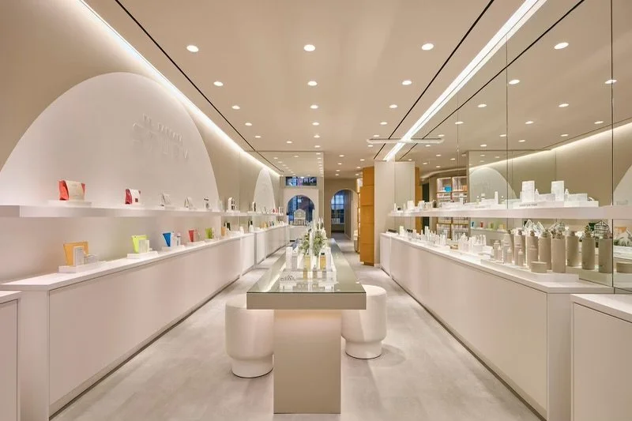Dr. Barbara Sturm, LA
CLIENT: DR. BARBARA STURM
DATE: 2020
DETAILS: INTERIOR DESIGN
PHOTOGRAPHY: Paul Vu
STYLING: HUXHUX Design Inc.
HUXHUX Design was hired by Dr. Barbara Sturm as lead interior designer for their Los Angeles spa. We worked with the client’s brother, Tobias Freytag, who is the project design architect, to develop their vision for the retail and treatment spaces. The Dusseldorf based brand is rapidly growing globally. We completed their first US location in New York City a year prior and are already designing / constructing new locations in London, New York and abroad. The brand's rise to fame as a premier global beauty brand amongst celebrities, young and old alike makes this project quite unique. This is not your typical spa, and we love it for this reason.
The brand philosophy drives the concepts we designed for the spa. The brand offers numerous beauty and wellness products in addition to on-site bookable services for express facials, red light therapy and full facial and spa treatments. All locations share a fundamental embrace of the discovery process of the Sturm approach to wellness. Upon arrival, a cleansing sink invites all clients to wash their hands and faces to begin a process of discovery. A grand table greets clients with a methodical arrangement of all products so that clients can walk through each item and learn from consultation. Clients are invited to linger and take their time learning about skin routines and best approaches for product usage. Every sales floor has a lounge area to encourage longer retention.
The finishes in this spa cut zero corners. We set a futuristic tone by deploying mirrored walls that curve into a fantastical mirrored ceiling. Along the rear wall of the sales floor we designed illuminated vanity mirrors that glow from within to perfectly illuminate clients' faces as they test products with consultation staff. Every element throughout the spa is custom designed to minimize extra details and keep the focus on the purity of the spa experience.
Adjacent to the sales floor we provide two express facial rooms to accommodate shorter treatments on demand. Lighting is everything in these spaces, as is the desire to create a clean, calm, and forward thinking environment. Two red light treatment cabins are also situated directly adjacent to the sales floor area where clients can book these services a la cart or stack them with other treatments.
This spa hosts three treatment rooms for long-format services. The tone for these treatments is set by a remarkable corridor in which the walls seamlessly morph into the ceiling and all surfaces are perfectly reflective. It's a ritualistic device to help clients transition from the outside world and center before their treatments commence. Treatment rooms are isolated from outside distractions so that light, sound and smell are all tailored to each client treatment experience.
The most mentionable challenge to this project was the fact that a project of this caliber was completed in 2020 throughout the Covid pandemic. Our design and build team worked tirelessly to overcome the operational challenges that were foisted upon our industry because of staffing limitations, delays in procedures with permitting and inspections and longer lead times for construction materials. It required extreme dedication from each team member and we are so proud of this accomplishment as it provided a positive focus for us all through a very grim year. Our team was composed of design professionals in Dusseldorf, London, New York, and Los Angeles. We pride ourselves on the flexible and adaptable nature of our team. We overcame all sorts of unforeseen workstream challenges to uphold standards while also changing with the times.
