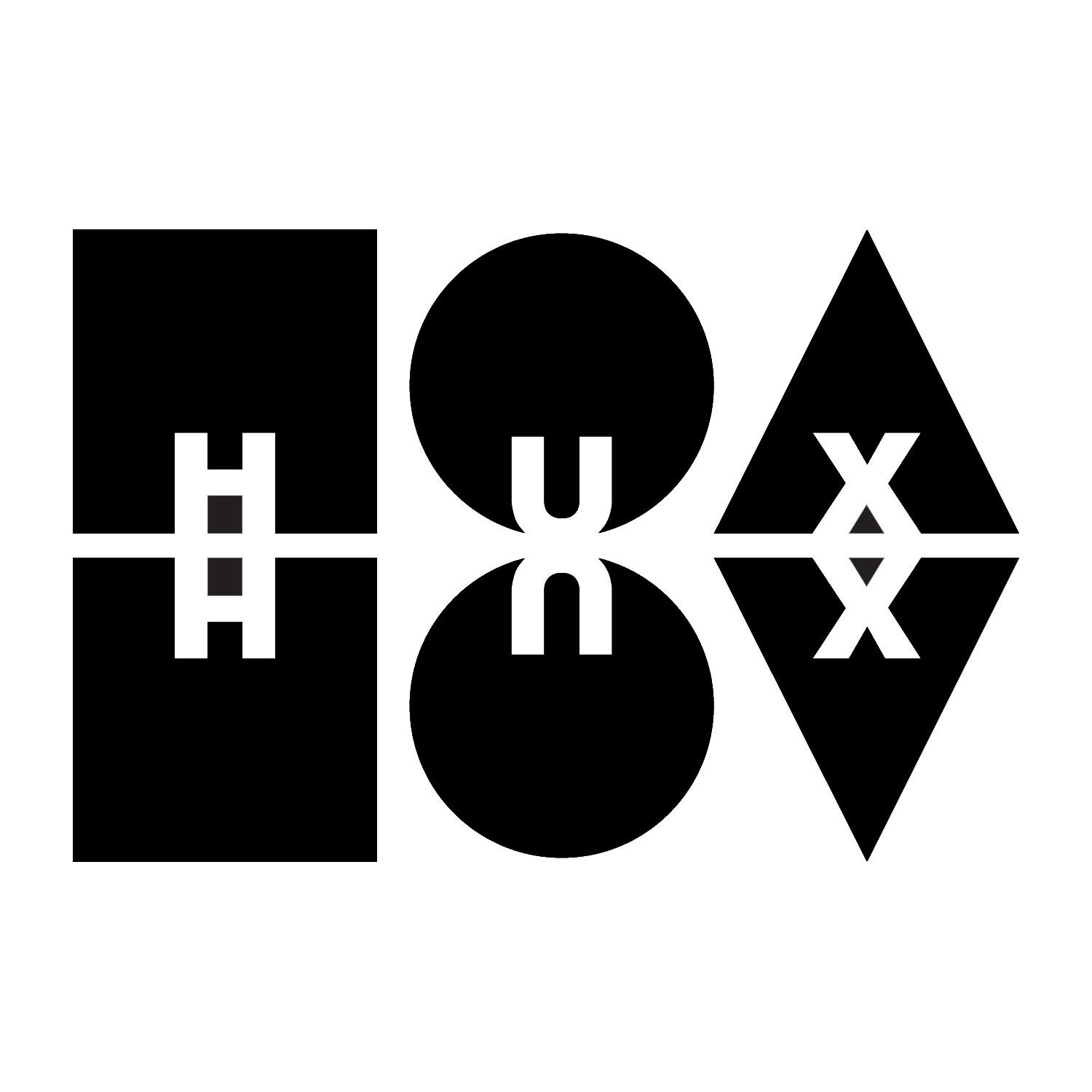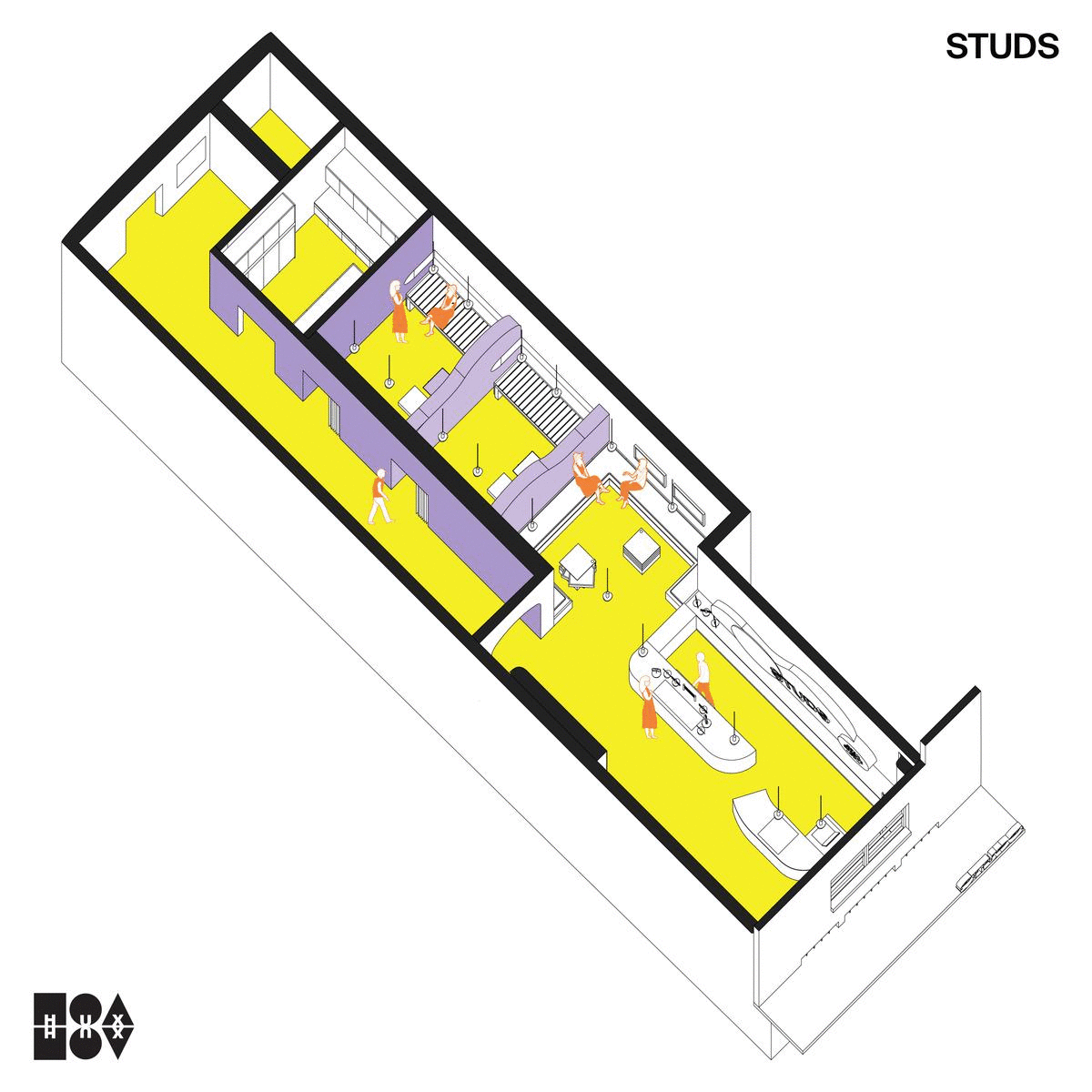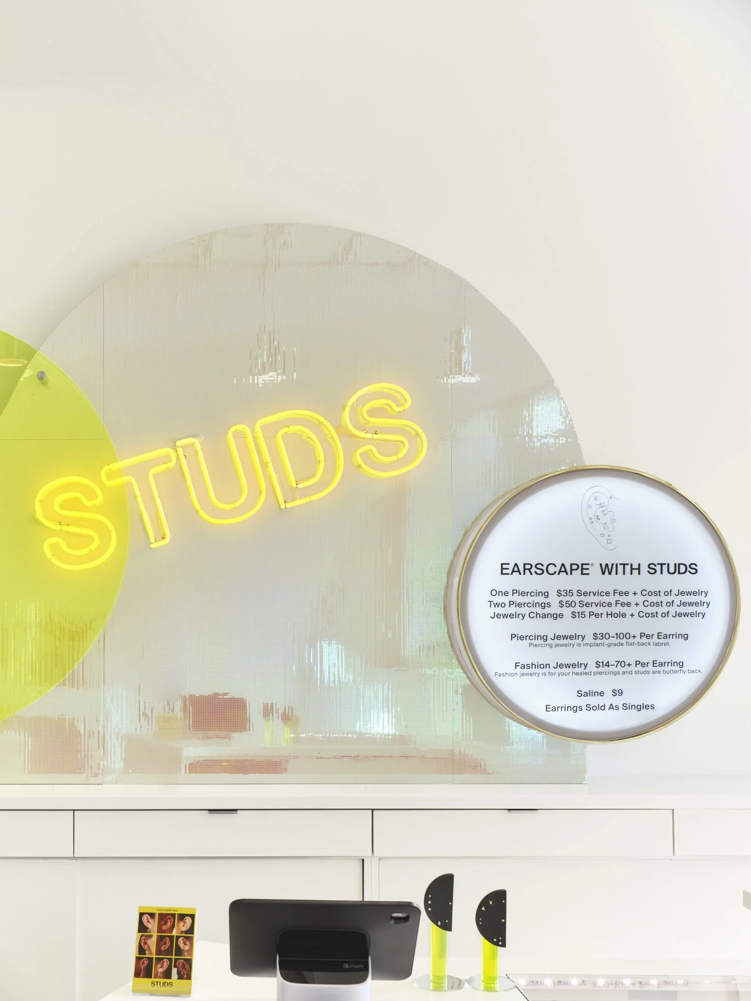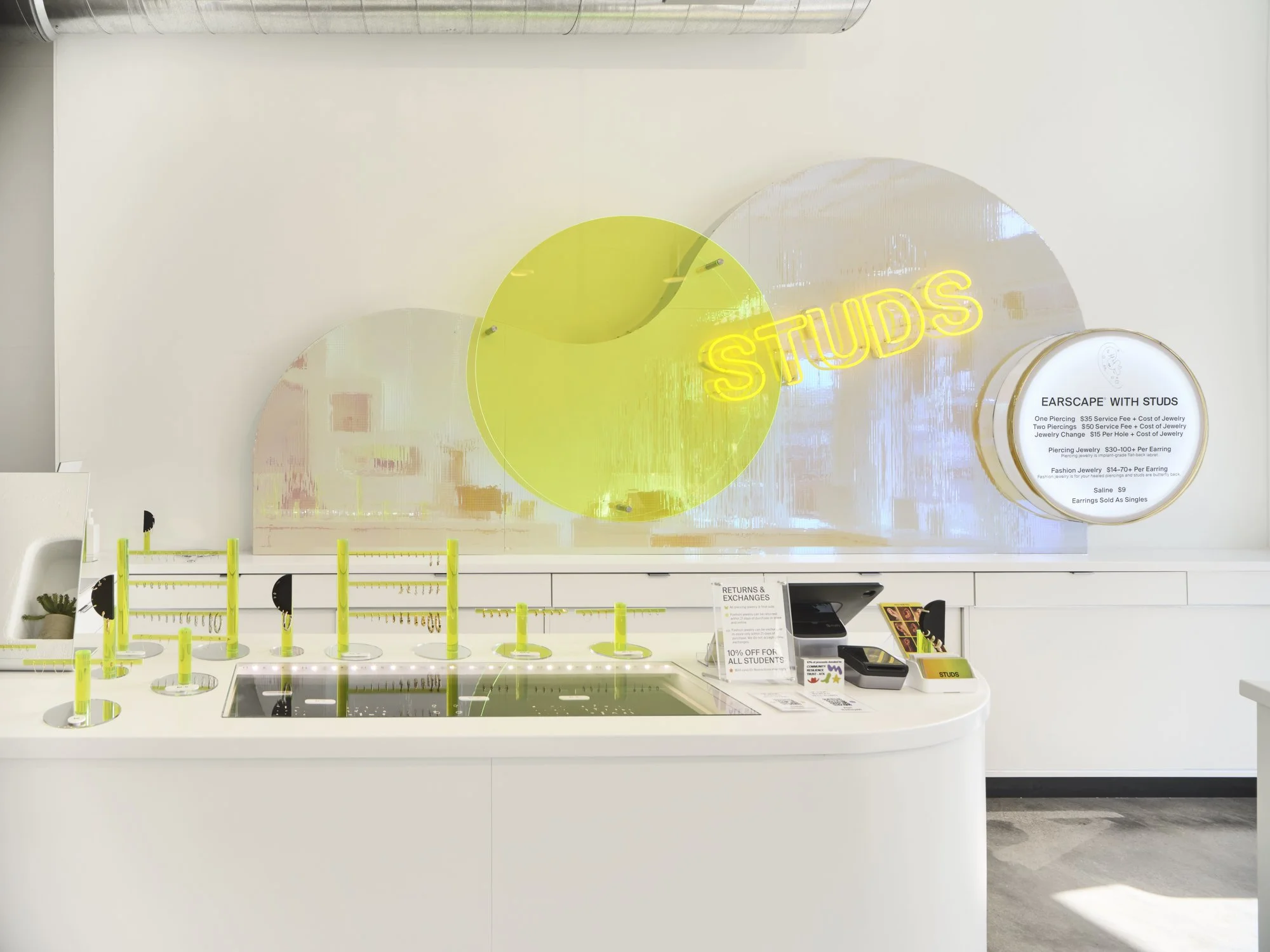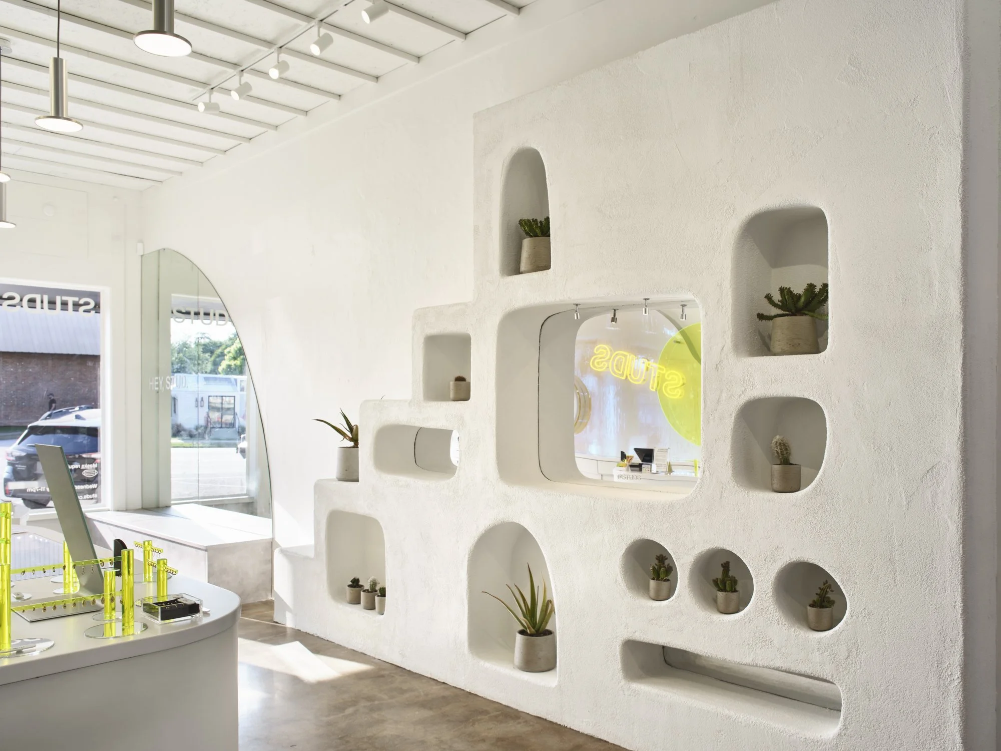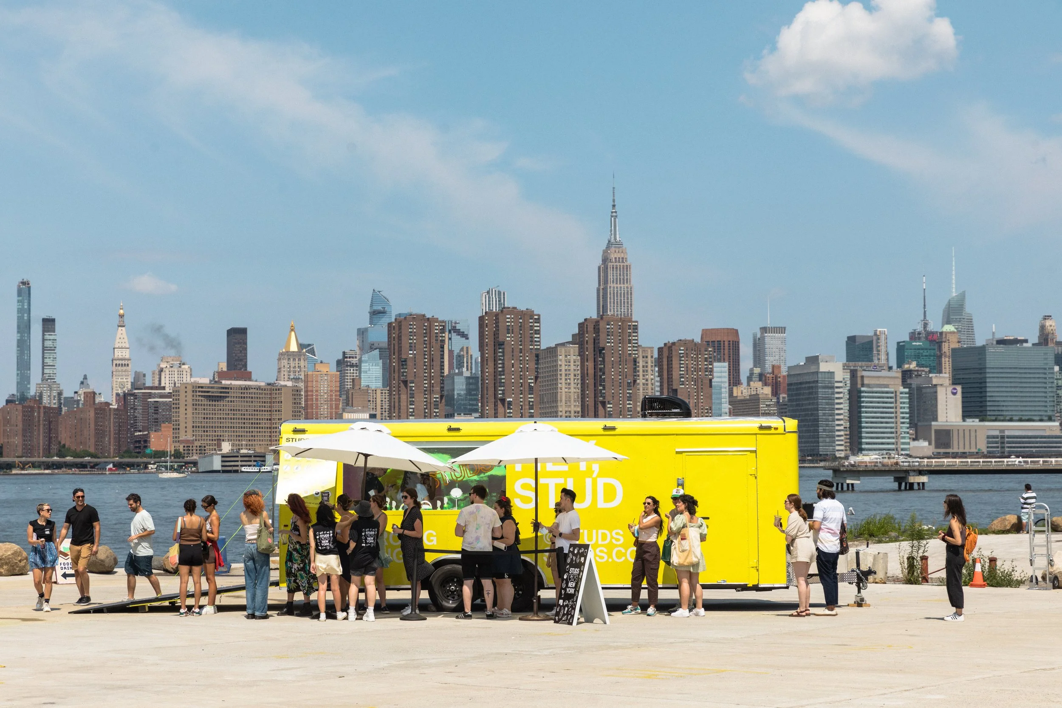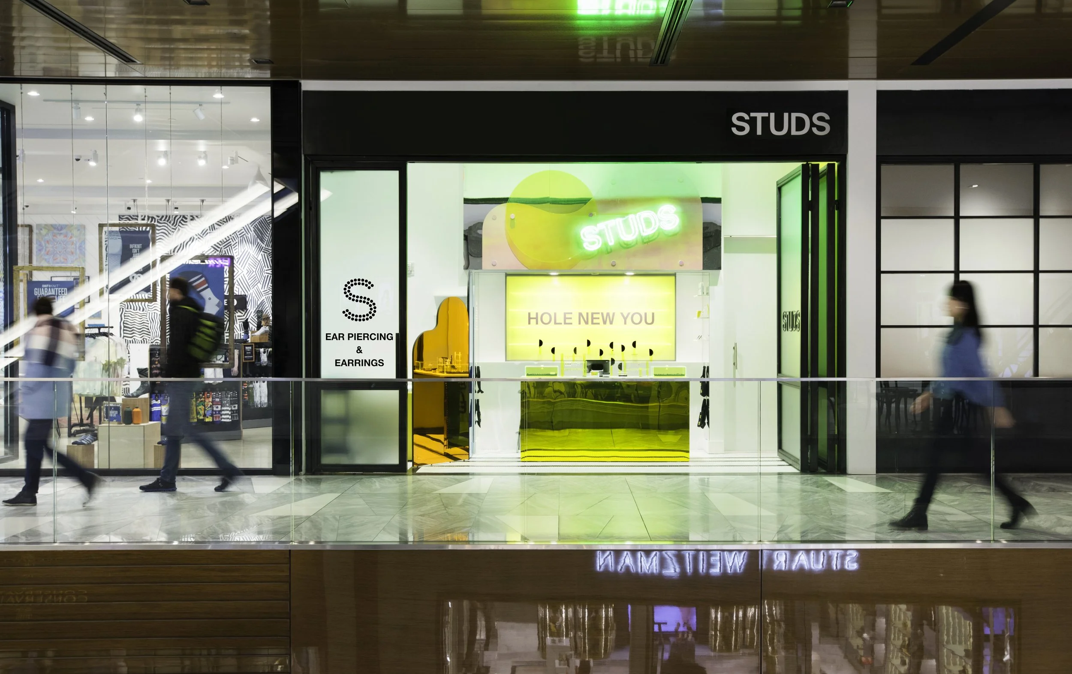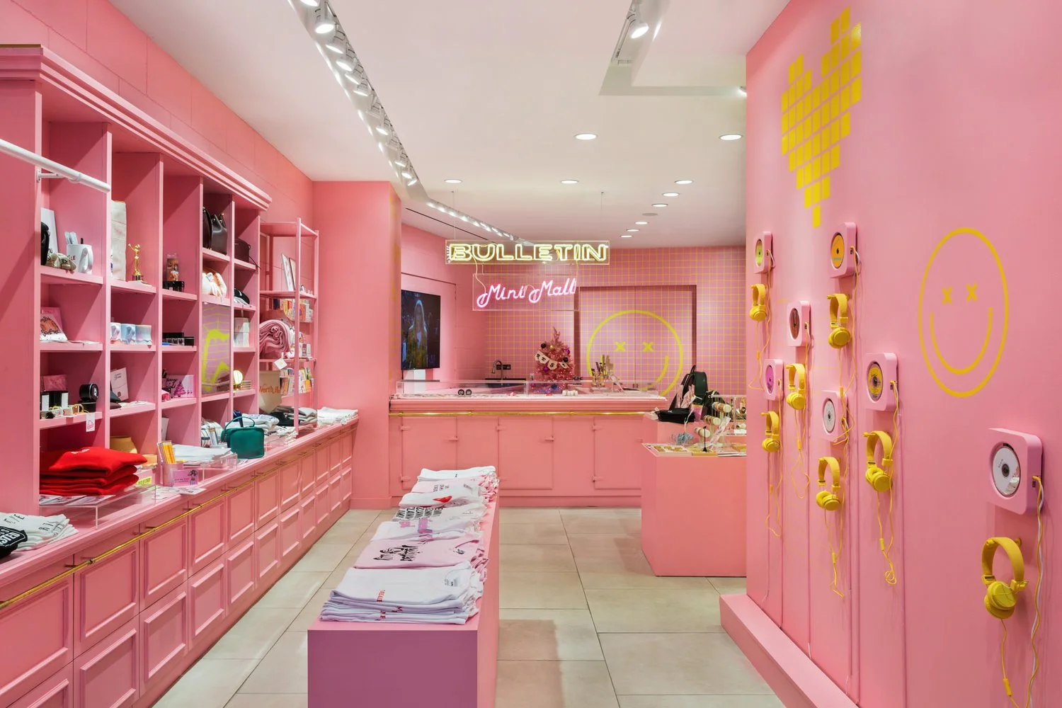Studs Austin
CLIENT: STUDS
DATE: 2021
DETAILS: INTERIOR DESIGN + VISUAL MERCHANDISING DESIGN
PHOTOGRAPHY: Provided by Client
Studs Piercing hired HUXHUX Design Inc. as its lead interior designer for its third retail location. It is located on South Congress Avenue in Austin, Texas. The piercing studio features the salesfloor ear bar and consultation area, along with a seating area and local feature wall. Two piercing rooms are located in the rear of the store along the color changing reflective hallway, a design feature we conceived of for the first Studs location in Nolita and translated here as well.
