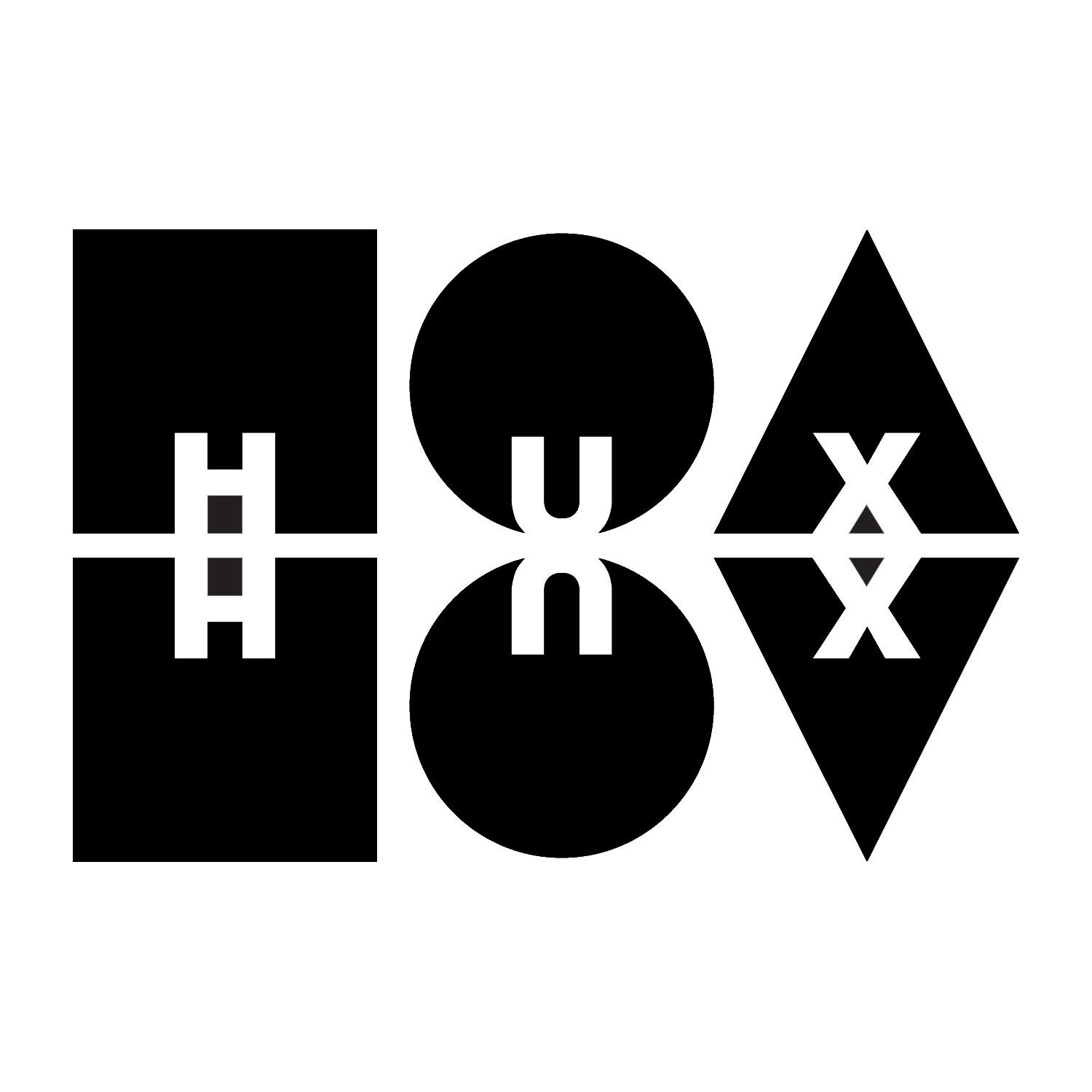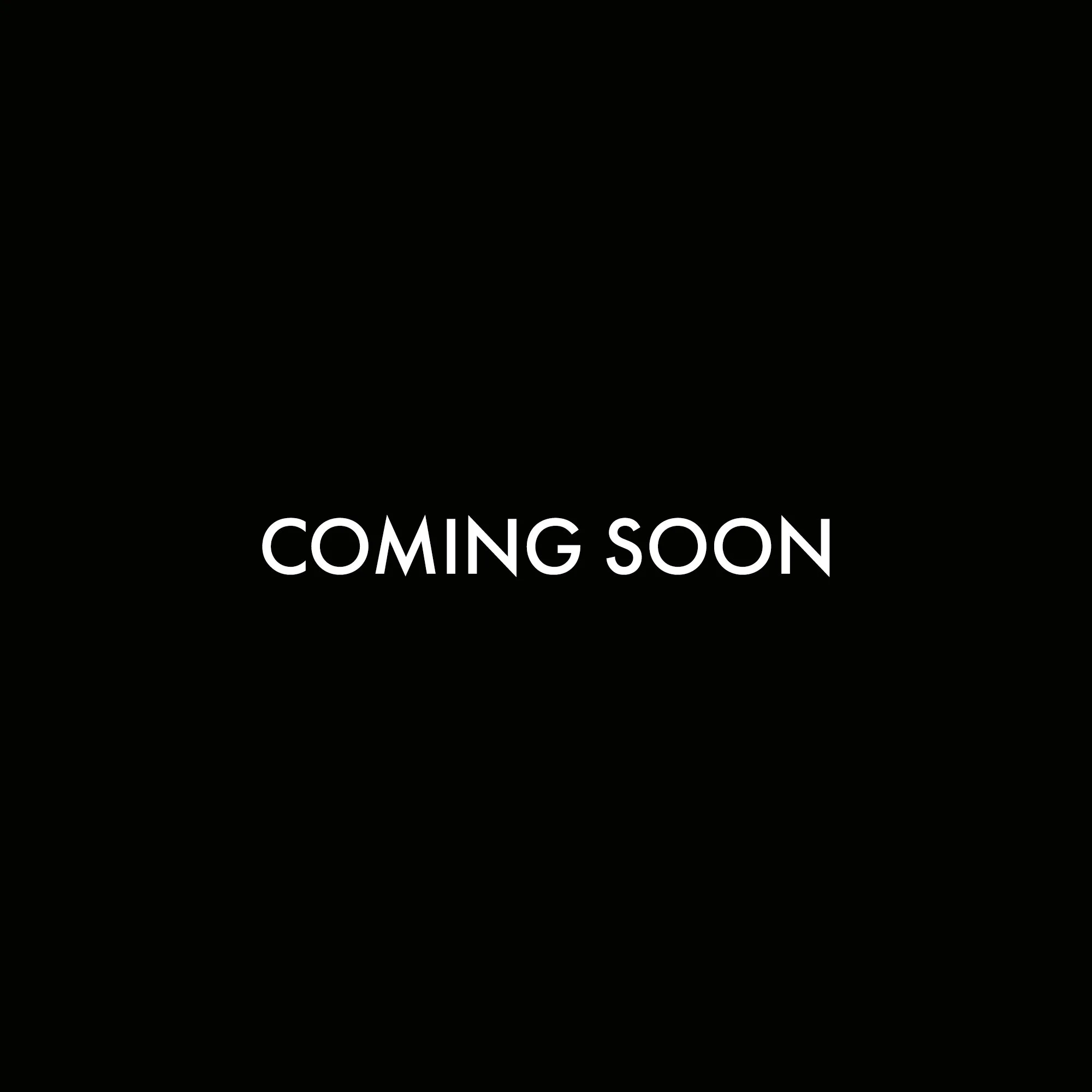Residential Design
Our studio’s primary focus on commercial interiors affords us a vast toolkit for approaching design with a particular sensitivity to innovative programming, custom fabrication and exploration of unconventional materials. Therefore we always approach residential design with fresh energy and a uniquely positioned lens.
We’re good at residential design precisely because we don’t do it everyday.
Real Estate Scouting / Consultancy
Program Studies
Test Fit Layouts
Schematic / Concept Design
Design Development
Material Research
Bespoke Furniture & Fixture Design
Construction Documents
Bidding & Negotiation
Project management / Coordination with other consultants
Construction Administration
Interior FF&E Purchasing / Procurement
Art Consultation / Procurement
Final Setting & Styling
Professional Photography & PR Strategy
Post-occupancy Follow Up
Design Maintenance Contracts
Existing Furniture Inventories
Personalized showroom shopping trips with our design team
Coordinating Storage during Renovation / Construction
Coordinating with our network of residential consultants
Personal Organizers
AV/IT
Security
Gardeners / Plant Specialists
Pool vendors
Core Capabilities
Working at Multiple Scales
Our Process
01: Design
-
During the DISCOVERY phase, we work with clients to understand their needs and aesthetic preferences. For example: How do you foresee using your home in the short-term and long-term? What are your specific lifestyle requirements? From here we work to refine the project brief.
~ 1 Month
-
Using what we learned in the DISCOVERY phase, we will propose big picture ideas for the layout and material palette of your space. With each meeting in this phase, we will narrow down the ideas until we land on one main scheme for your home.
~ 1 Month
-
After the big picture has been agreed upon, we will dive into the details of the design. During this phase, we will review and make decisions on material finishes, appliances, equipment, and millwork design.
~ 1 Month
02: Documentation & Specifications
-
Once the main design decisions have been made, we will produce drawings of the project. This will be used to get pricing from the contractor and convey design intent during construction.
~ 2 Months
-
During project bidding, we will share drawings and images of the project with multiple contractors. Once contractors submit pricing, we will review the bids with the you and award the bid to one contractor.
~ 3 Weeks
03: Construction to Completion
-
The contractor will implement the design per the design documents provided to them. Our team will coordinate with the contractor and oversee the whole process.
~ Varies -
Our team will handle final touches from styling, artwork selections to final set up with everything you need to enjoy your home.
~ 2 Weeks
Selected Portfolio
5th Avenue Penthouse
Upper West 1 Bedroom
Tribeca 2 Bedroom
Bushwick 2 Bedroom
Spring Heath Residence
Williamsburg 3 Bedroom
Beach House
Pines Club, Fire Island
Coming Soon













