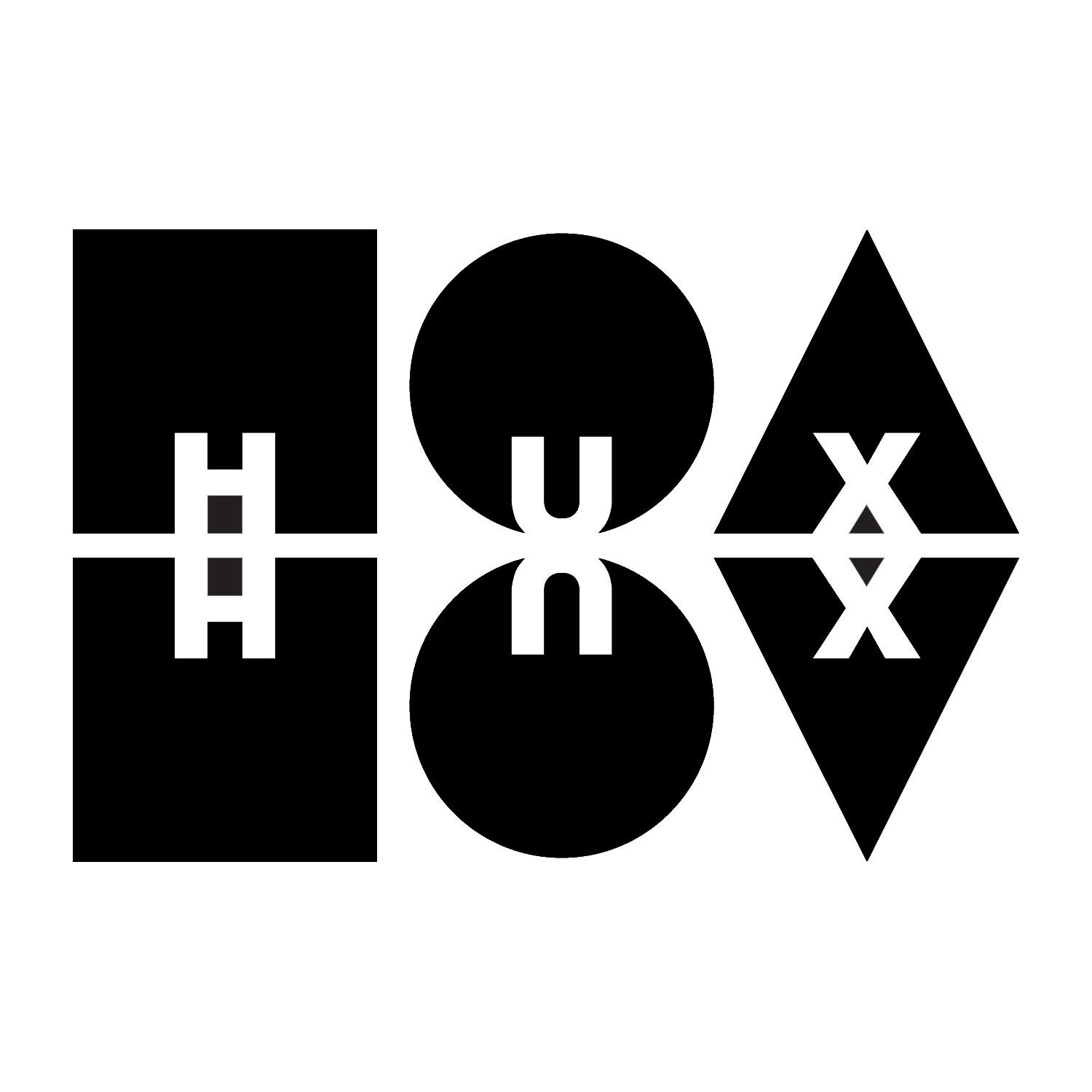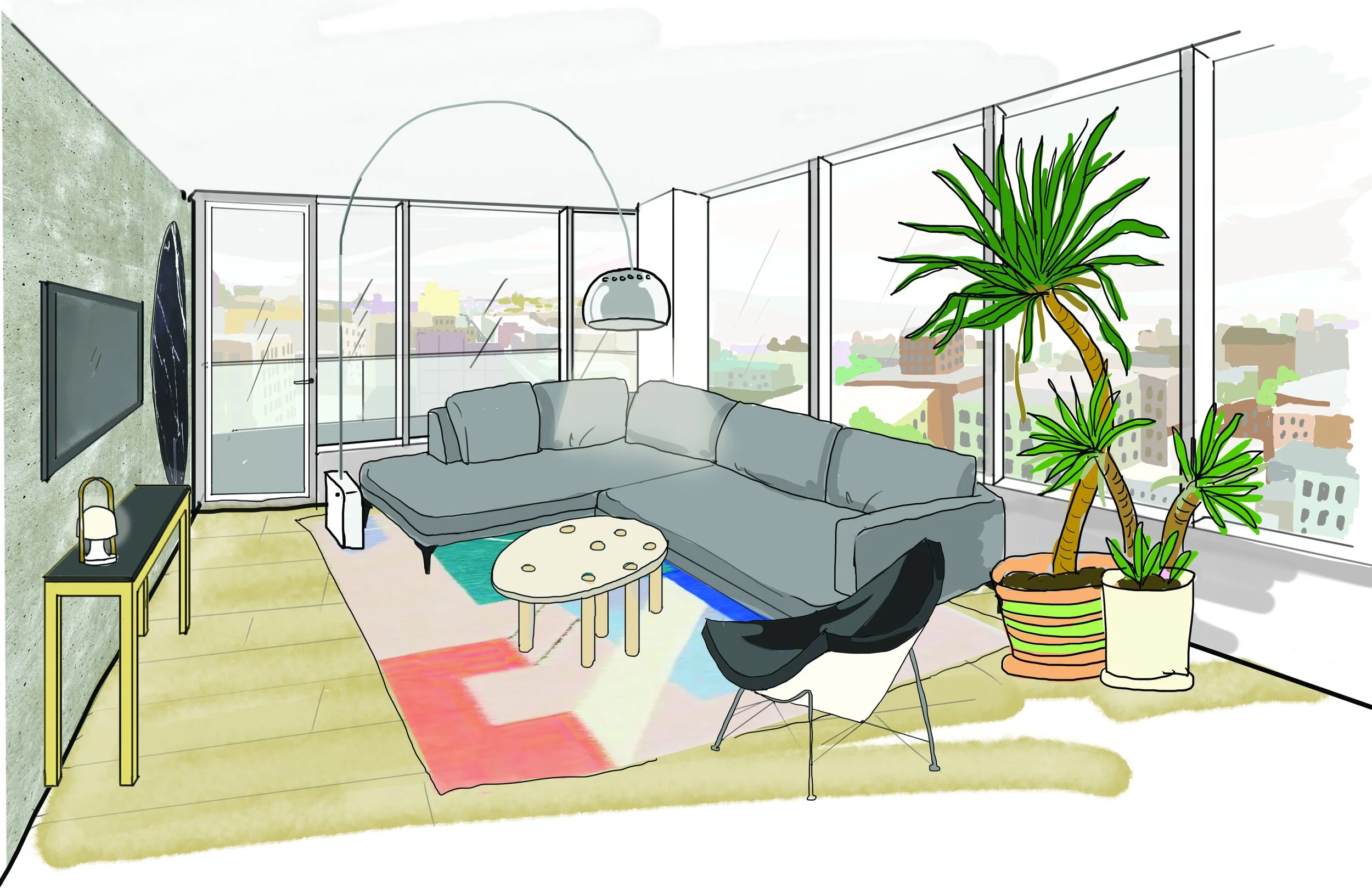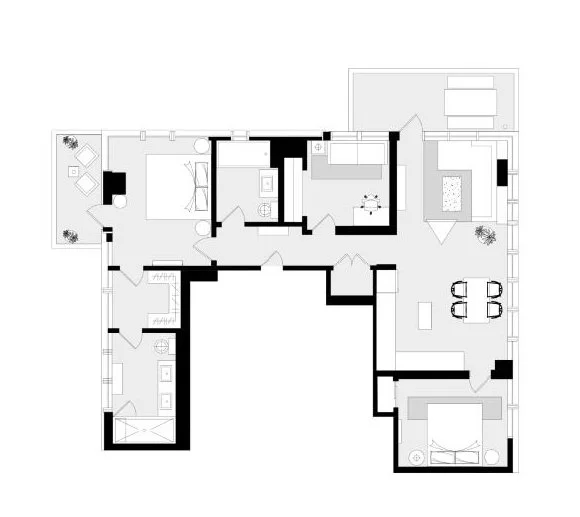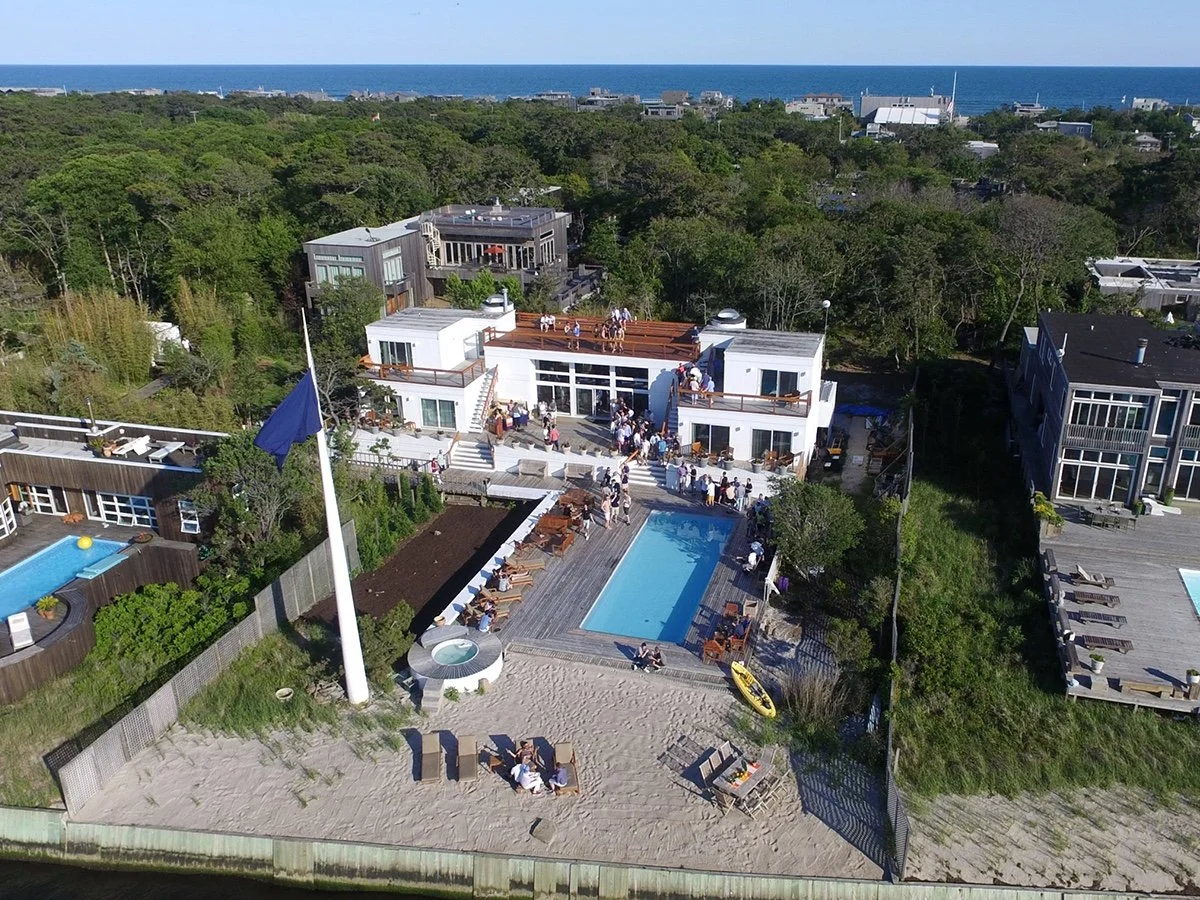Williamsburg 3 Bedroom
CLIENT: PRIVATE CLIENT
DATE: 2018
DETAILS: INTERIOR DESIGN
HUXHUX Design Inc. designed the interiors for this three bedroom condominium in a Williamsburg new build tower. The client utilized the apartment as a part time residence and home office. We developed custom wall treatments and light fixtures for this project as part of our scope.
Please note: Out of respect for our client’s privacy, HUXHUX Design Inc. often refrains from publishing finished photography of our residential design projects. Instead we present information to exhibit the type of scope and show examples of our process in completing residential design projects.













